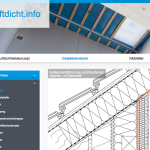FliB releases guidelines and a database of construction details
The guidelines walk through the design and implementation of an airtightness concept and address the following aspects in new built and refurbished single family houses: defining the airtight layer, defining relevant details, choosing materials, tendering and placing purchase orders, executing properly the works, checking of works.
Details are to be described so that they can be technically implemented; they are attached as annexes to the airtightness concept. Examples of details can be downloaded from FLiB-database. The database includes: a neutral schematic, a description of the required design and materials, a reference to possible shortcomings if performed improperly.
To ease the planning process, the examples of construction details are published in a databank (http://www.luftdicht.info/detaildatenbank.php). The first release contains the most popular details: roof and wall construction, mounting external windows and doors and penetrations of the airtightness layer. A checklist is available to make the evaluation of the works easier (http://www.flib.de/ldk/FLiB_Luftdichtheitskonzept.pdf).
The tools developed complement German standard DIN 4108-7 Air tightness of buildings – Requirements, recommendations and examples for planning and performance. They are meant to support energy consultants, craftsmen and building owners establishing and implementing an airtightness concept in new built and refurbished single family houses. This is expected to help them meet the requirements of specific subsidies or funding schemes for new or refurbished low-energy houses in Germany.
Read a longer article about this initiative here, more information on www.luftdicht.info.

